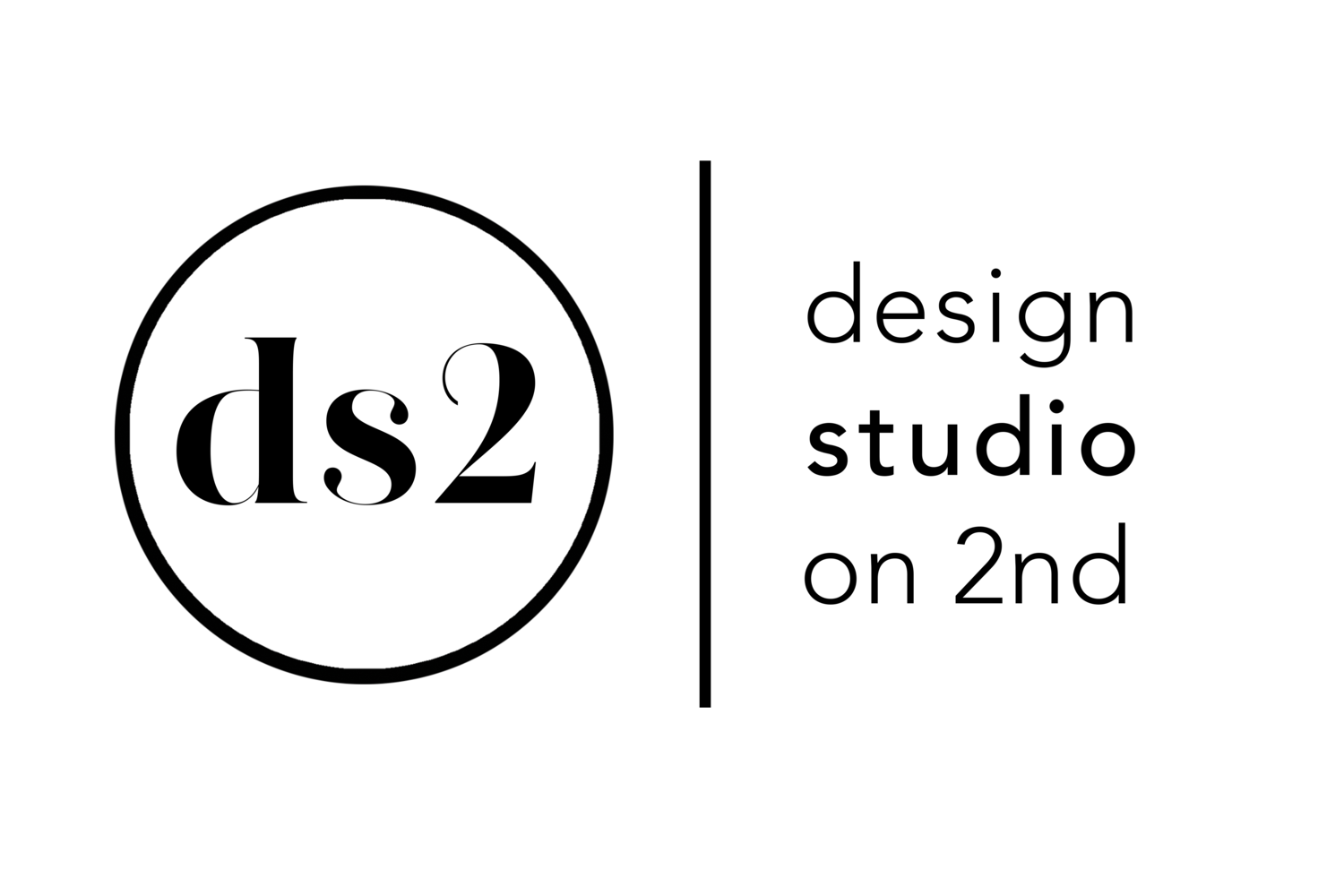what’s your kitchen layout?
Your kitchen layout is how your kitchen functions along with how it looks. There are three layouts commonly used for kitchens, however, there are often two more layouts that today's kitchens showcase. DS2 values designing environments to fit the people that use them. As such, the U-shape, L-shape, Galley, Island, Peninsula, and the One Wall are the most often kitchen layouts that DS2 works with.
The U-shape kitchen design is awesome for mid-sized kitchens. The cabinetry is located along three adjoining walls and forms a U-shape. This layout provides ample storage and lots of room for wall cabinets.
The Peninsula kitchen design layout is the perfect solution if you desire a kitchen island, but you don't have quite enough space for a stand-alone island to be installed. The peninsula layout is like a U-shaped kitchen with two walls! A peninsula layout offers additional cabinets, additional countertop space for working and possibly additional counter height seating.
In a Galley design, you'll have two rows of cabinets that face each other. This forms a passageway vibe. Galley layouts utilize every last inch of space available. If you are unable to move walls and need to work within an existing structure, this is an ideal layout.
The One Wall kitchen design is awesome for mid to large-sized kitchens. The cabinetry is located along one wall. This layout provides ample storage and lots of room for wall cabinets.
The L-shape kitchen design is a functional alternative for small and large kitchens alike. Cabinets are placed along two perpendicular walls. The L-shaped layout is open, so it allows flexibility when desiring an open floorplan with two main walls for cabinets and appliances.
If you are unable to move walls and need to work within an existing structure, this is an ideal layout. The Island kitchen layout is an extremely popular choice, especially in newly remodeled and newly built homes. A large amount of unobstructed space is needed for the island kitchen layout so that not only the center cabinets can sit free from walls and other cabinets, but that ample walking and working space are available.
measurement check off
appliances
What are the widths of your appliances and their distance from the wall(s)? This includes the sink, fridge, oven, microwave, hood, dishwasher, etc.
overall
What are the overall dimensions of your kitchen? Whether it is based off of multiple walls or just counter tops, it varies with each layout.
plumbing
Let us know the distance from your walls to the sink so that we can maintain the same plumbing location.
ceiling height
We’ll need to know the height of your ceiling and any soffits as they will impact the height of cabinetry.
need a little more help?
No problem, measuring can be tricky! We’ve created a tutorial on how to take measurements of your kitchen below.






